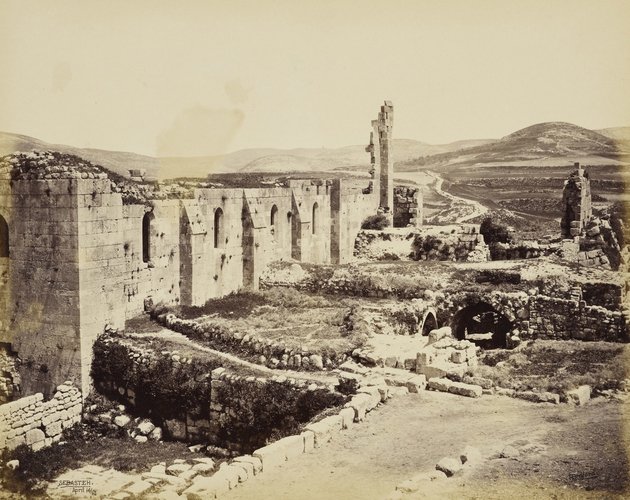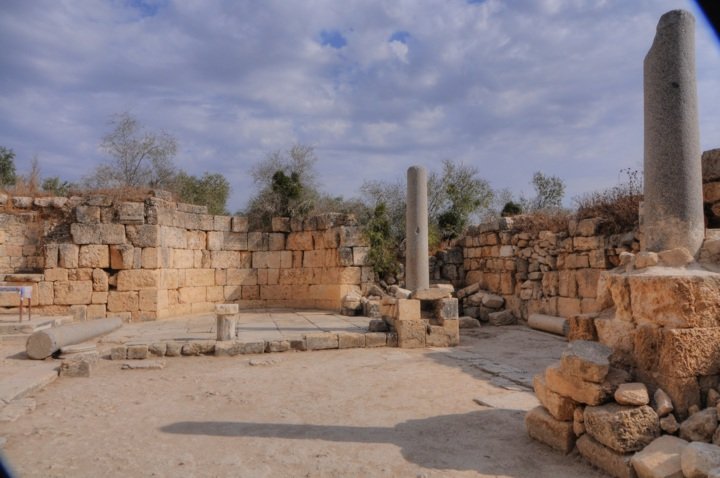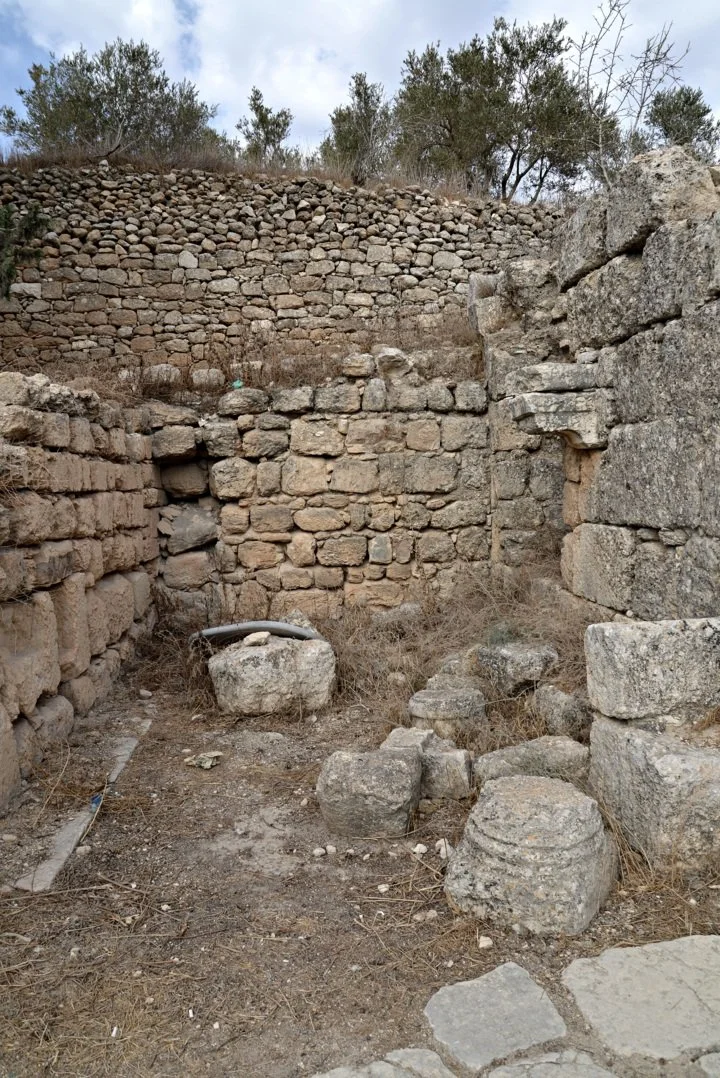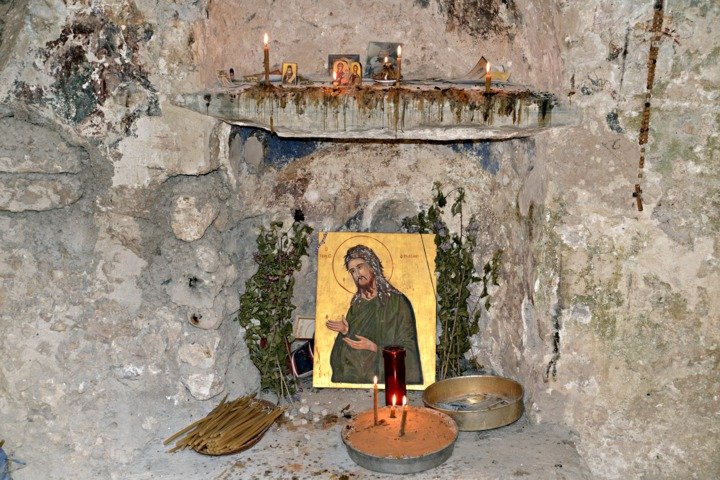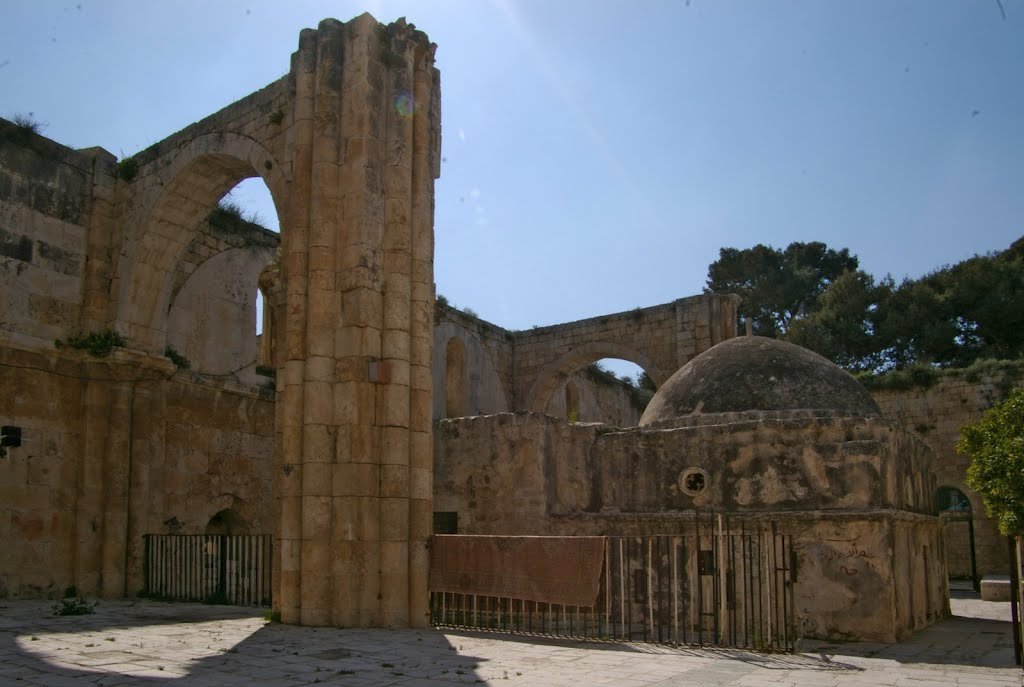Mingxuan Guo
Feast of Herod with the Beheading of St John the Baptist by Bartholomeus Strobel in the Prado Museum in Madrid.v
About John the Baptist
John the Baptist(c.1st century BC – c.AD 30) was an itinerant preacher active in the area of the Jordan River in the early 1st century AD.He is also known as John the Forerunner in Christianity, John the Immerser in some Baptist Christian traditions, and Prophet Yahyā in Islam. He is sometimes alternatively referred to as John the Baptizer. John is mentioned by the Roman Jewish historian Josephus and revered as a major religious figure in Christianity, Islam, the Baháí Faith, the Druze Faith, and Mandaeism. Followers of John existed well into the 2nd century AD, and some proclaimed him to be the messiah. In modern times, the chief followers of John the Baptist are the Mandaeans, an ethnoreligious group who believe that he is their greatest and final prophet.
The death of John the Baptist
From Christian sources, we learn that during 4th century AD, the tradition began about the remains of John the Baptist being buried in Sebaste, next to prophets Elisha and Obadiah’s tombs.
According to the Gospels and the Koran, the Roman ruler Herod Antipas (the son of Herod the Great) had imprisoned the prophet Yahya/St. John because he was reproaching him for the adulterous relations with Herodias, the wife of his brother Herod Philip I. At a party for Herod’s birthday, Herodias’s daughter Salome danced before the king and his guests. Her dancing pleased Herod so much that he promised to give her anything she desired. Herodias suggested Salome to ask for the head of the prophet. In order to keep his promise, Herod sent someone to cut off St. John’s head. According to Biblical lore , Sebastia is where Salome danced and where John the Baptist was imprisoned and beheaded.
Church of St John the Baptist, Sebastia
Exterior view of church ruins. This church, which dates from the 5th century, was believed to mark the burial site of the head of St John the Baptist.
The ruins of the crusader cathedral in the 1840s
https://www.al-monitor.com/originals/2016/12/only-remaining-christian-family-sebastia-john-baptist-church.html
Prison of John the Baptist
"Church of the Discovery”
St. John was imprisoned and beheaded here. There were rumors that St. John's head was buried here. Although this statement was later refuted, believers established a church for St. John here, and there are people praying here to this day.
The church experienced various reconstructions. The earlier church was built in shape of a Basilica but without a dome. Masonry of the apse and some scraps of mosaic pavement in the aisles belong to this phase, dating from the 5th/6th century. Later a wooden dome was built, supported by four granite col- umns, three still standing, which were later incorporated into the pil- lars.
To this day, ST. John's followers still come to this church for pray.
Tomb of John the Baptist
"Nabi Yahya Mosque"
Christian sources dating back to the 4th century place John the Baptist’s burial at Sebastia, along with the remains of the prophets Elisha and Obadiah which is cathedral built over the Baptist’s reputed tomb, was just east of the old city walls and within the present village. Rebuilt by the Crusaders, it became the second biggest church in the Holy Land (after the Church of the Holy Sepulchre in Jerusalem).But after the Islamic conquest of 1187 the cathedral was transformed into a mosque dedicated to the prophet Yahya, the Muslim name for John the Baptist. The mosque, rebuilt in 1892 within the ruins of the cathedral, is still in use.
In the interior, the Crusader cathedral was composed of a nave and two aisles, an inner transept, and three apses. The whole of the vaulting has now fallen, but most of the outer walls and some of the piers still stand. Until the end of the 19th century, the decorated remains of the central apse were still visible.
The Byzantine church of John the Baptist already crumbling in the VIII(8) century, was probably destroyed by an earthquake. and the earlier apart of christian church almost disappeared. now, most of the building is from crusader cathedral.
Reconstruction of the interior of the Crusader cathedral
"Descent is managed by a staircase of fifteen steps ; then, after crossing a landing once closed by a monolithic door, you go down two steps, and find yourself in a crypt formerly paved with small slabs of marble in different colours, forming a sort of mosaic. Here lies the door of which I have just spoken: mouldings divide it into compartments; it is provided with hinges worked in the thickness of the block which composes the stone. This crypt, of small extent, contains a sepulchral chamber divided into three parallel arched loculi, with cut stones regularly worked between them. They are only seen by introducing a light across three small openings in the wall of the chamber. According to an ancient tradition, one of these compartments is the tomb of St. John the Baptist, and the others those of the prophets Obadiah and Elisha." Later, in the 1870s, Palestine Exploration Fund excavated the place, which it described in its Survey of Western Palestine as "a mere shell, the greater part of the roof and aisle piers gone, and over the crypt a modern kubbeh has been built. The interior length is 158 feet, the breadth 74 feet; the west wall is 10 feet thick, the north wall 8 feet, the south wall 4 feet. There were six bays, of which the second from the east is larger, probably once supporting a dome. On the east are three apses to nave and aisles, the central apse is 30 feet in diameter, equal to the width of the nave. The piers had four columns attached, one each side; on the west was a doorway and two windows; on the south four windows remain, and on the north three."






